Understand Your Awning

The Three Dimensions
Width - how wide your awning is from left to right edge.
Drop - the vertical dimension taken at the tallest point which is usually the point of attachment. If the awning includes a Sign Box the height of the Box is added to the Drop to calculate the Total Drop.
Projection - how far the awning sticks out from the wall to which it is attached.

From the Front
Width - how wide your awning is from left to right edge. When considering an awning shape look to see if you have the available space to the left & right of what you plan to cover. Remember to accommodate the full range of motion for doors or windows which may rotate past their frame.
Drop - the vertical dimension taken at the tallest point which is usually the point of attachment. If the awning includes a Sign Box the height of the Box is added to the Drop to calculate the Total Drop. Many awnings include a pitched angle from the mounting point to the front edge so plan to accommodate doors or windows in fully open positions.
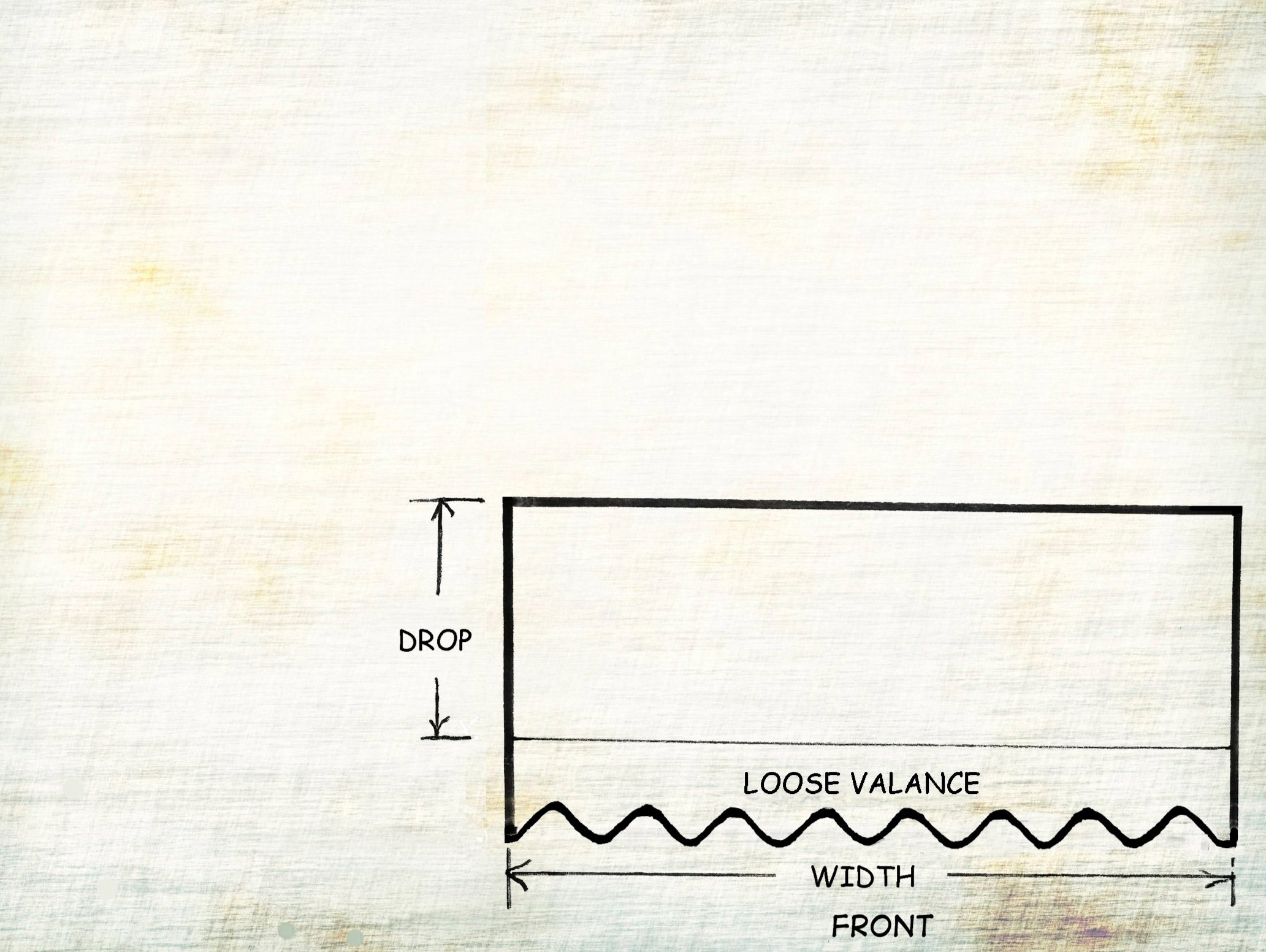
Loose Considerations
Drop - If the awning includes a Loose Valance the height of the Loose Valance is added to the Drop as a separate value. The Front view of a Traditional awning is showcased here. Remember to account for the mounting space & clearance your frame Shape requires before adding a Loose Valance to the lower edge.
Width - how wide your awning is from left to right edge. When considering an awning shape look to see if you have the available space to the left & right of what you plan to cover. Remember to accommodate the full range of motion for doors or windows which may rotate past their frame.
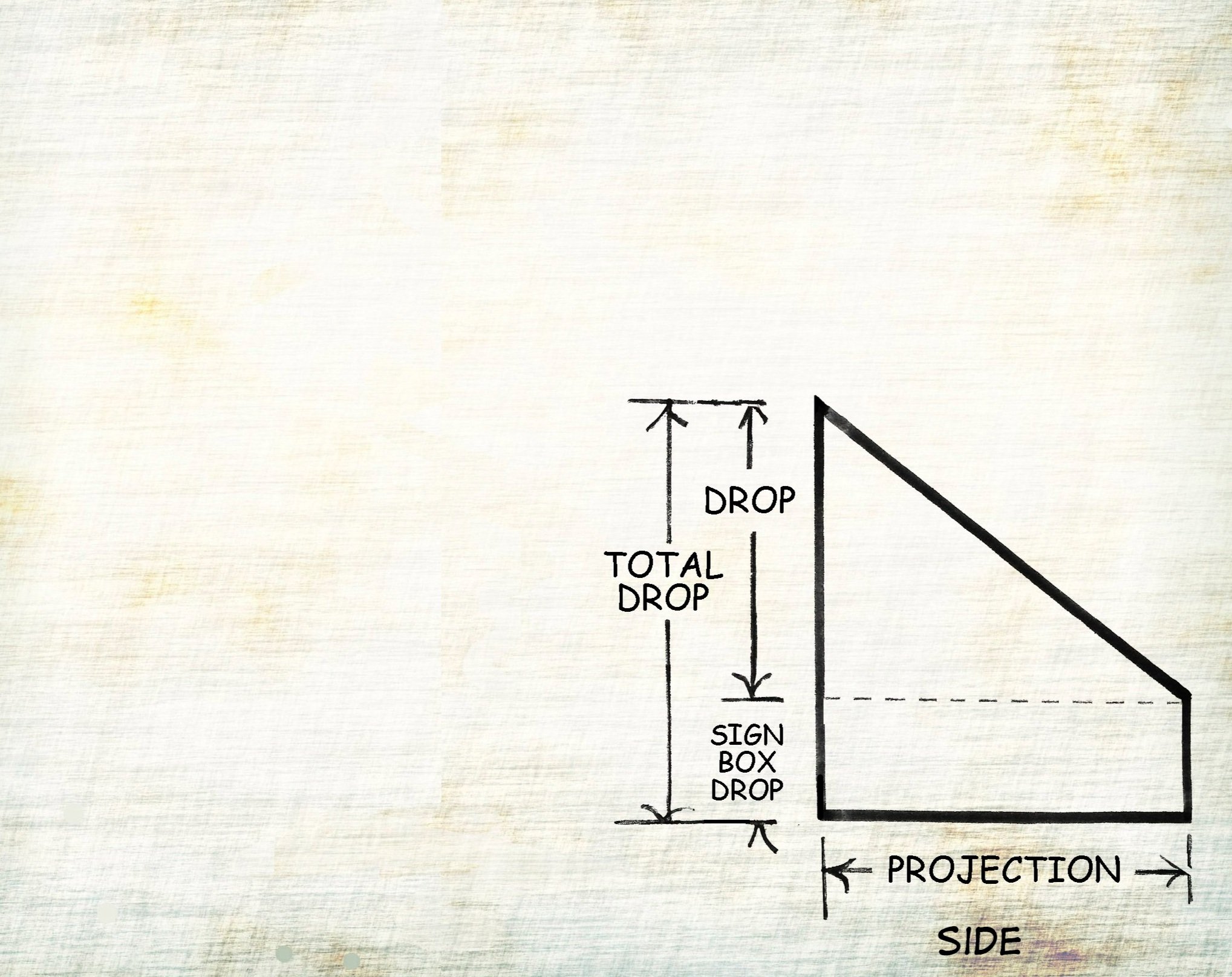
From the Ends
Projection - how far the awning sticks out from the wall to which it is attached. Shallow Projections lead to a steeper Body, the angled section above the Sign Box which runs from the high point at the attachment to the low point at the furthest Projection of the awning above the Box. Steeper Body sections make for excellent logo & graphics visibility. Projections in excess of Four feet typically require front end support.
Drop - the vertical dimension taken at the tallest point which is usually the point of attachment. If the awning includes a Sign Box the height of the Box is added to the Drop to calculate the Total Drop. Many awnings include a pitched angle from the mounting point to the front edge so plan to accommodate doors or windows in fully open positions.
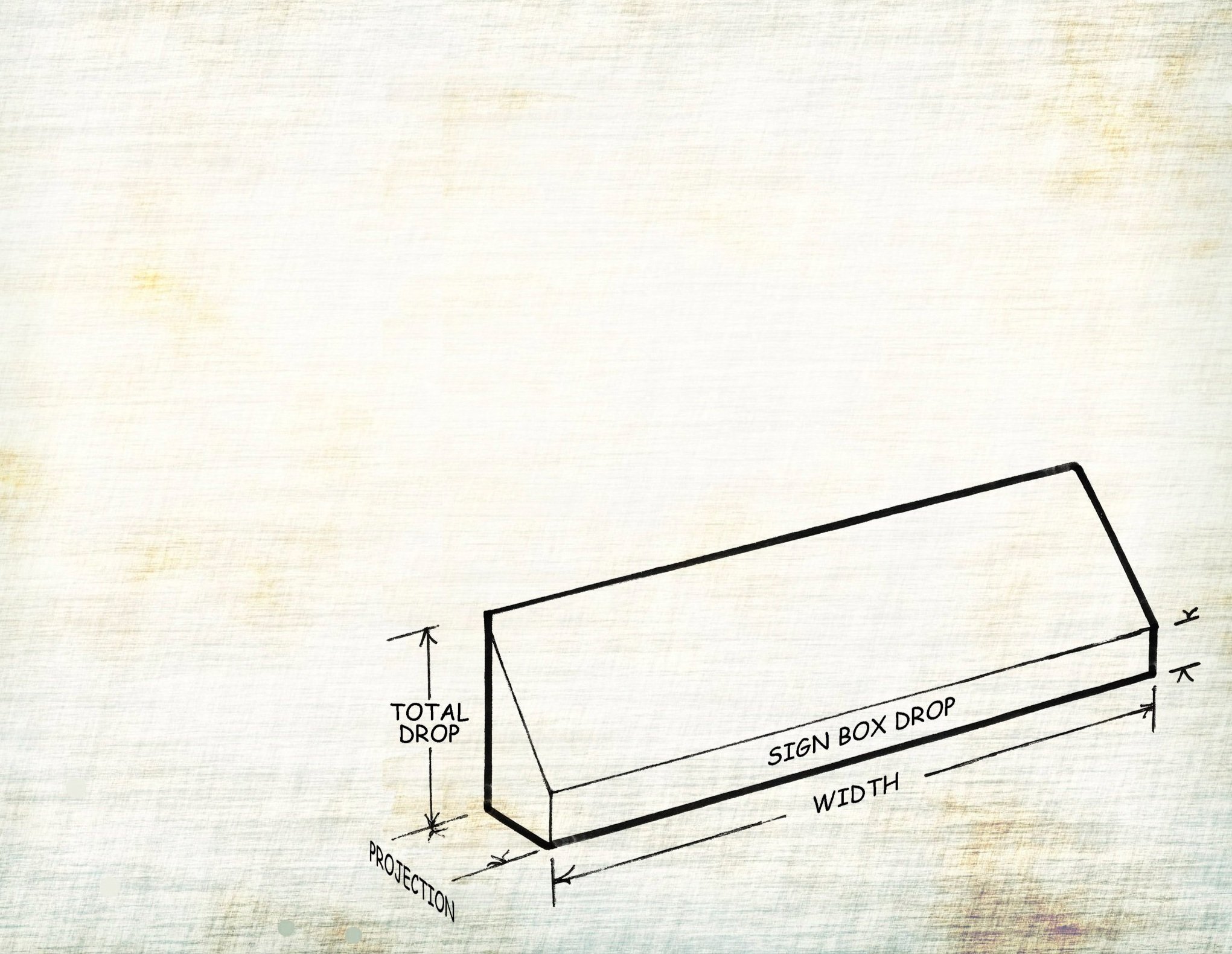
The Three Dimensions
Width
Drop + [Sign Box Drop if present] = Total Drop
Projection
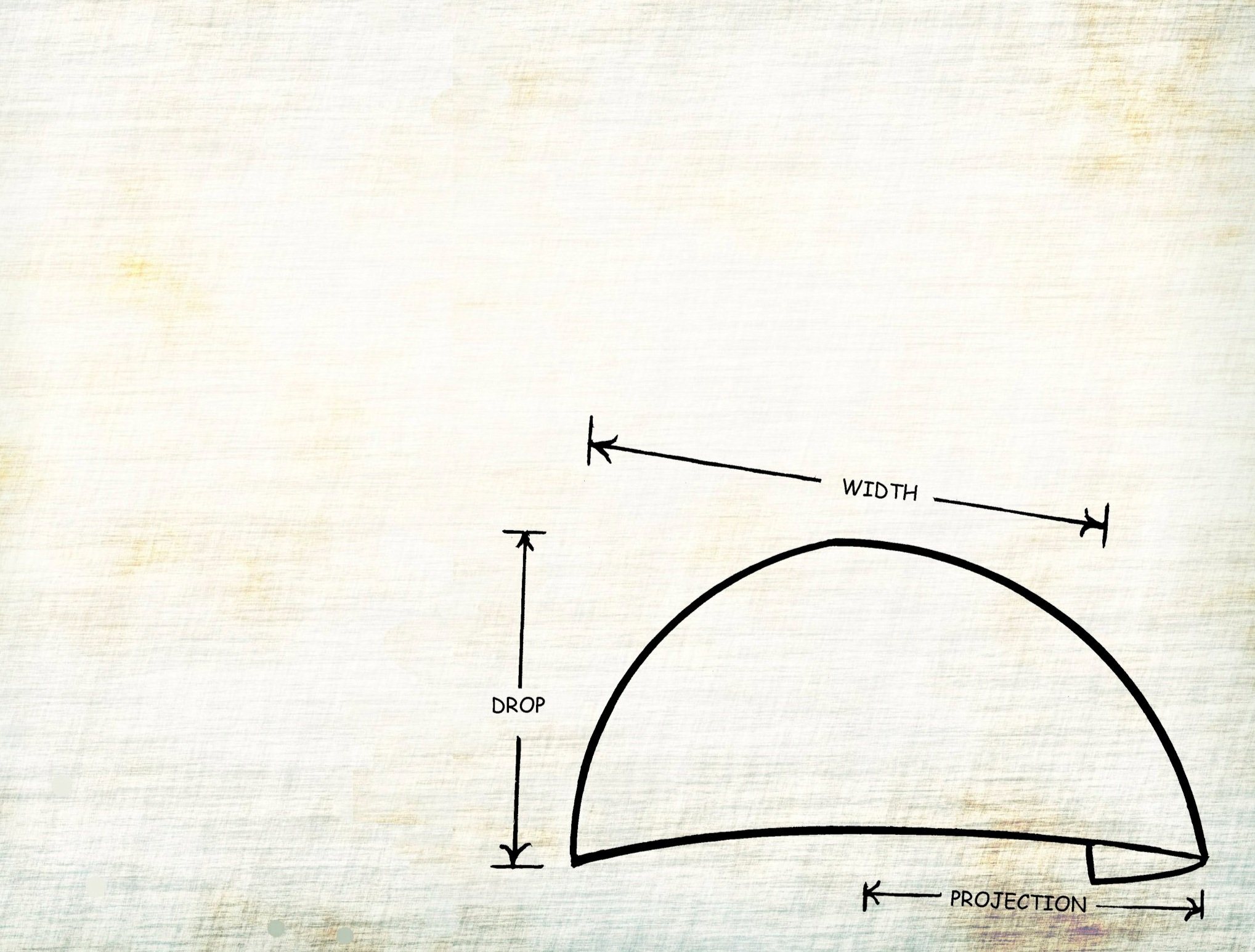
Regarding Domes
Width - is measured at the lowest edge of the Dome & does not include the Valance. This sets the parameters for the Drop & Projection as in order to maintain the Dome shape the Drop & Projection should each be one-half the Width.
Drop - measured from the apex of the Dome to the cross point between its Width ends. A Sign Box or Loose Valance may then be added.
Projection - measured from the front apex to the cross point between its Width at the attachment point.
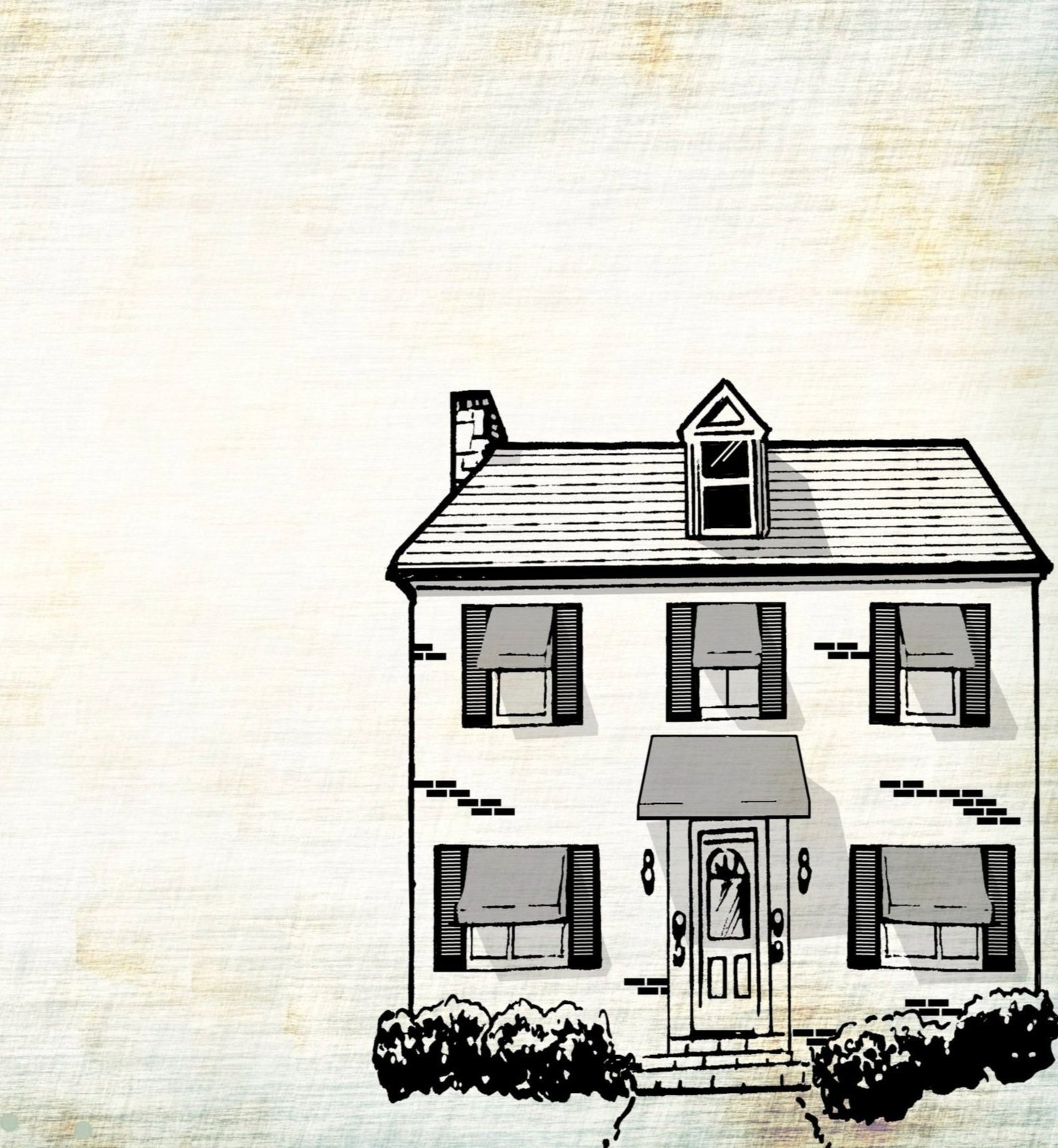
Why use awnings?
Reduce Your Home's Energy Consumption
A study by the University of Minnesota and Lawrence Berkeley National Laboratory (LBNL) initiated by the Professional Awnings Manufacturers Association (PAMA) reports that awnings save energy on air-conditioning.
Another benefit is that awnings also reduce maximum electricity demand, which potentially results in lowered mechanical equipment costs. The study showed that savings of cooling energy from awnings vary from 10% to 69% and peak electricity demand is reduced by 15% to 49%, depending on the location. This makes your awnings an investment that will save you money year after year.
Studies conducted by the American Society of Heating, Refrigeration and Air-Conditioning Engineers (ASHRAE) show that window awnings can reduce solar heat gain by up to 65% when installed on the south side and up to 77% when installed on the west side of the building.